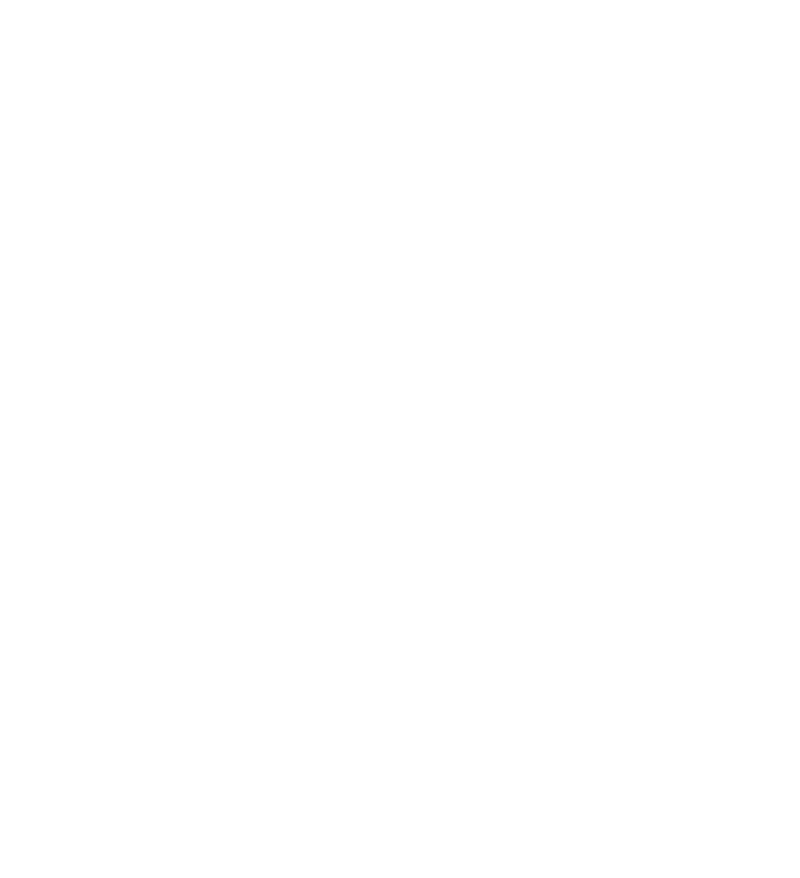


Listing Courtesy of:  MLSlistings Inc. / Coldwell Banker Realty / Jeffrey "Jeff" Larson - Contact: 408-483-5838
MLSlistings Inc. / Coldwell Banker Realty / Jeffrey "Jeff" Larson - Contact: 408-483-5838
 MLSlistings Inc. / Coldwell Banker Realty / Jeffrey "Jeff" Larson - Contact: 408-483-5838
MLSlistings Inc. / Coldwell Banker Realty / Jeffrey "Jeff" Larson - Contact: 408-483-5838 7214 Clarendon Street San Jose, CA 95129
Active (7 Days)
$1,399,900
MLS #:
ML82017256
ML82017256
Lot Size
802 SQFT
802 SQFT
Type
Townhouse
Townhouse
Year Built
1979
1979
School District
455
455
County
Santa Clara County
Santa Clara County
Listed By
Jeffrey "Jeff" Larson, DRE #01264169 CA, Coldwell Banker Realty, Contact: 408-483-5838
Source
MLSlistings Inc.
Last checked Aug 13 2025 at 11:15 PM GMT+0000
MLSlistings Inc.
Last checked Aug 13 2025 at 11:15 PM GMT+0000
Bathroom Details
- Full Bathrooms: 2
- Half Bathroom: 1
Subdivision
- Clarendon West Hoa
Property Features
- Fireplace: Family Room
- Fireplace: Primary Bedroom
- Fireplace: Wood Burning
- Foundation: Concrete Perimeter and Slab
Heating and Cooling
- Central Forced Air
- Central Ac
Homeowners Association Information
- Dues: $480
Exterior Features
- Roof: Tile
Utility Information
- Utilities: Public Utilities, Water - Public
- Sewer: Sewer - Public
School Information
- High School: Lynbrook High
Garage
- Attached Garage
- Common Parking Area
- On Street
Stories
- 2
Living Area
- 1,542 sqft
Additional Information: Saratoga | 408-483-5838
Location
Estimated Monthly Mortgage Payment
*Based on Fixed Interest Rate withe a 30 year term, principal and interest only
Listing price
Down payment
%
Interest rate
%Mortgage calculator estimates are provided by Coldwell Banker Real Estate LLC and are intended for information use only. Your payments may be higher or lower and all loans are subject to credit approval.
Disclaimer: The data relating to real estate for sale on this website comes in part from the Broker Listing Exchange program of the MLSListings Inc.TM MLS system. Real estate listings held by brokerage firms other than the broker who owns this website are marked with the Internet Data Exchange icon and detailed information about them includes the names of the listing brokers and listing agents. Listing data updated every 30 minutes.
Properties with the icon(s) are courtesy of the MLSListings Inc.
icon(s) are courtesy of the MLSListings Inc.
Listing Data Copyright 2025 MLSListings Inc. All rights reserved. Information Deemed Reliable But Not Guaranteed.
Properties with the
 icon(s) are courtesy of the MLSListings Inc.
icon(s) are courtesy of the MLSListings Inc. Listing Data Copyright 2025 MLSListings Inc. All rights reserved. Information Deemed Reliable But Not Guaranteed.



Description