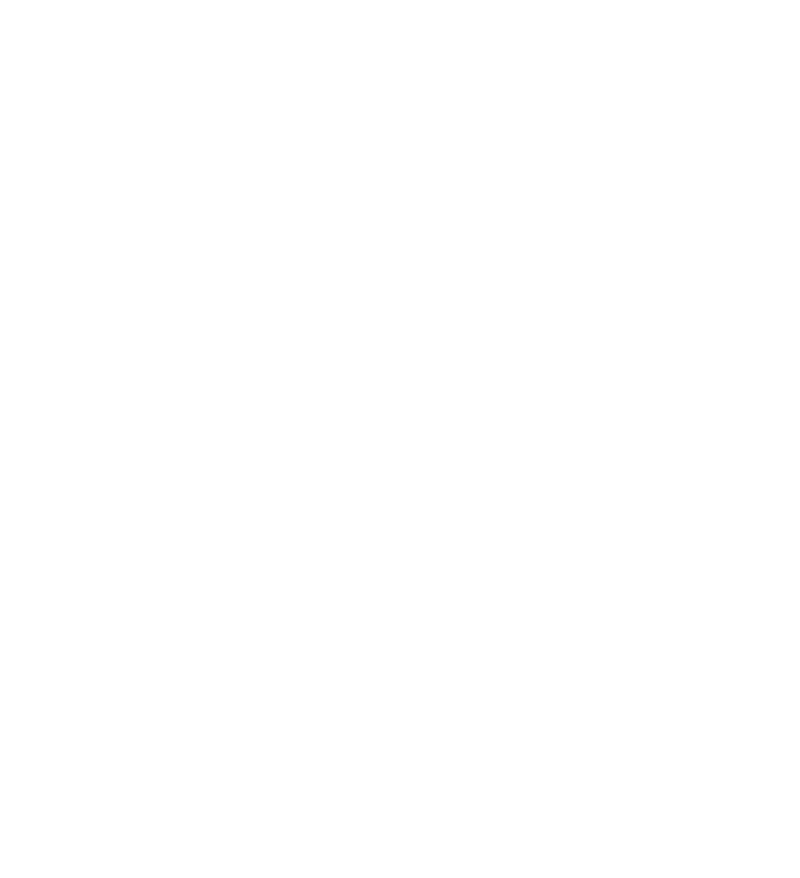


Listing Courtesy of:  MLSlistings Inc. / Bayview Realty & Financial / Li Wei - Contact: 408-797-4948
MLSlistings Inc. / Bayview Realty & Financial / Li Wei - Contact: 408-797-4948
 MLSlistings Inc. / Bayview Realty & Financial / Li Wei - Contact: 408-797-4948
MLSlistings Inc. / Bayview Realty & Financial / Li Wei - Contact: 408-797-4948 1062 Craig Drive San Jose, CA 95129
Active (5 Days)
$4,888,888
MLS #:
ML82017549
ML82017549
Lot Size
6,933 SQFT
6,933 SQFT
Type
Single-Family Home
Single-Family Home
Year Built
2025
2025
Views
Neighborhood
Neighborhood
School District
455
455
County
Santa Clara County
Santa Clara County
Listed By
Li Wei, Bayview Realty & Financial, Contact: 408-797-4948
Source
MLSlistings Inc.
Last checked Aug 13 2025 at 11:15 PM GMT+0000
MLSlistings Inc.
Last checked Aug 13 2025 at 11:15 PM GMT+0000
Bathroom Details
- Full Bathrooms: 6
- Half Bathrooms: 2
Interior Features
- Dryer
- Electricity Hookup (220V)
- Inside
- Washer
Kitchen
- Cooktop - Electric
- Countertop - Stone
- Exhaust Fan
- Garbage Disposal
- Ice Maker
- Microwave
- Oven - Built-In
- Oven - Electric
- Oven Range
- Oven Range - Electric
- Pantry
- Refrigerator
Lot Information
- Grade - Level
- Regular
- Surveyed
Property Features
- Back Yard
- Balcony / Patio
- Deck
- Fireplace: Living Room
- Foundation: Crawl Space
- Foundation: Pillars / Posts / Piers
Heating and Cooling
- Central Forced Air
- Central Ac
Flooring
- Tile
- Wood
Exterior Features
- Roof: Shingle
Utility Information
- Utilities: Public Utilities, Water - Public
- Sewer: Sewer - Public
- Energy: Double Pane Windows, Energy Star Appliances, Energy Star Hvac, Insulation - Floor, Solar Power, Thermostat Controller
School Information
- High School: Lynbrook High
Garage
- Attached Garage
Stories
- 2
Living Area
- 4,081 sqft
Additional Information: Bayview Realty & Financial | 408-797-4948
Location
Estimated Monthly Mortgage Payment
*Based on Fixed Interest Rate withe a 30 year term, principal and interest only
Listing price
Down payment
%
Interest rate
%Mortgage calculator estimates are provided by Coldwell Banker Real Estate LLC and are intended for information use only. Your payments may be higher or lower and all loans are subject to credit approval.
Disclaimer: The data relating to real estate for sale on this website comes in part from the Broker Listing Exchange program of the MLSListings Inc.TM MLS system. Real estate listings held by brokerage firms other than the broker who owns this website are marked with the Internet Data Exchange icon and detailed information about them includes the names of the listing brokers and listing agents. Listing data updated every 30 minutes.
Properties with the icon(s) are courtesy of the MLSListings Inc.
icon(s) are courtesy of the MLSListings Inc.
Listing Data Copyright 2025 MLSListings Inc. All rights reserved. Information Deemed Reliable But Not Guaranteed.
Properties with the
 icon(s) are courtesy of the MLSListings Inc.
icon(s) are courtesy of the MLSListings Inc. Listing Data Copyright 2025 MLSListings Inc. All rights reserved. Information Deemed Reliable But Not Guaranteed.




Description