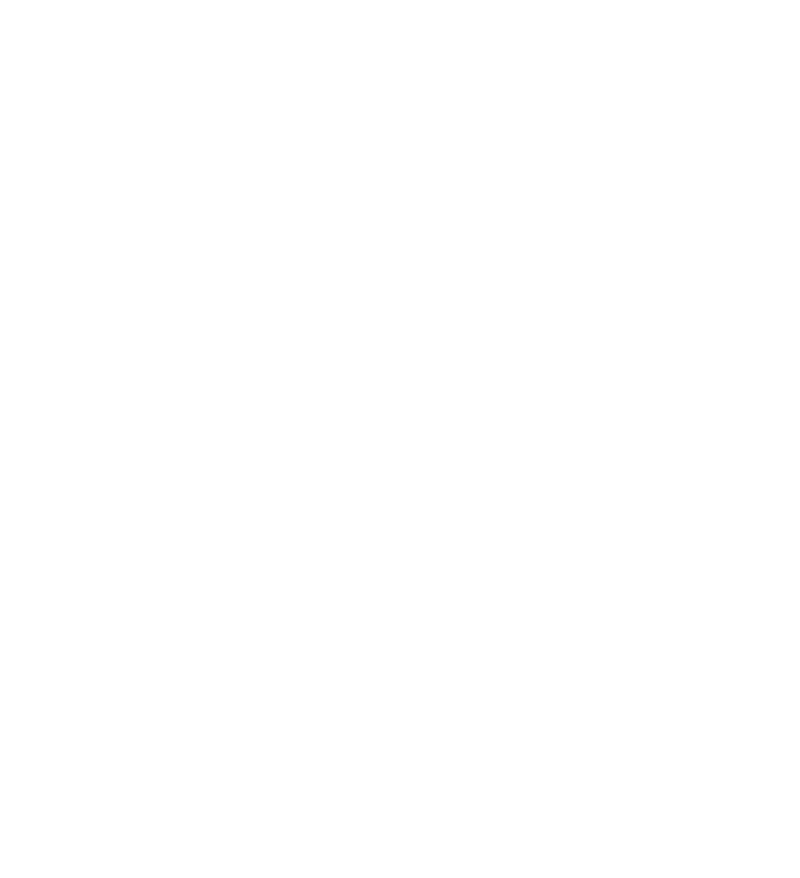


Listing Courtesy of: San Francisco Association Of Realtors / Compass / Coldwell Banker Realty / Naomi Glass
2828 Divisadero Street San Francisco, CA 94123
Pending (76 Days)
$6,470,000 (USD)
MLS #:
425086275
425086275
Lot Size
3,502 SQFT
3,502 SQFT
Type
Single-Family Home
Single-Family Home
Year Built
1912
1912
Style
Traditional
Traditional
Views
City Lights, Golden Gate Bridge, City, Bridge(s)
City Lights, Golden Gate Bridge, City, Bridge(s)
County
San Francisco County
San Francisco County
Listed By
Nina Hatvany, Compass
Naomi Glass, DRE #00614791 CA, 614791 CA, Coldwell Banker Realty
Naomi Glass, DRE #00614791 CA, 614791 CA, Coldwell Banker Realty
Source
San Francisco Association Of Realtors
Last checked Jan 22 2026 at 10:07 PM GMT+0000
San Francisco Association Of Realtors
Last checked Jan 22 2026 at 10:07 PM GMT+0000
Bathroom Details
- Full Bathrooms: 5
- Half Bathroom: 1
Interior Features
- Microwave
- Dishwasher
- Formal Entry
- Laundry: In Basement
- Disposal
- Range Hood
Kitchen
- Island W/Sink
Lot Information
- Landscaped
Property Features
- Fireplace: 0
- Foundation: Concrete
Heating and Cooling
- Central
Flooring
- Wood
Utility Information
- Utilities: Public
- Sewer: Public Sewer
Garage
- Garage
Parking
- Total: 2
- Side by Side
- Inside Entrance
- Covered
- Driveway
- Garage Door Opener
- Garage Faces Front
- On Site (Single Family Only)
Stories
- 0
Living Area
- 5,590 sqft
Location
Estimated Monthly Mortgage Payment
*Based on Fixed Interest Rate withe a 30 year term, principal and interest only
Listing price
Down payment
%
Interest rate
%Mortgage calculator estimates are provided by Coldwell Banker Real Estate LLC and are intended for information use only. Your payments may be higher or lower and all loans are subject to credit approval.
Disclaimer: Listings on this page identified as belonging to another listing firm are based upon data obtained from SFAR MLS, which data is copyrighted by the San Francisco Association of REALTORS®, but is not warranted. Data Last Updated 1/22/26 14:07.



Description