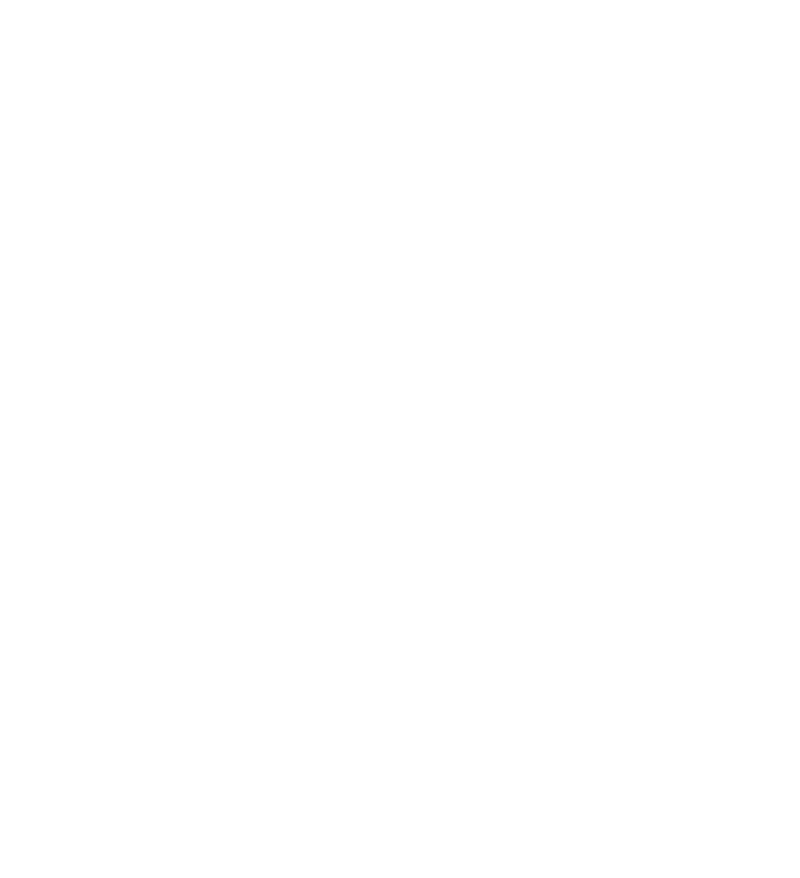


Listing Courtesy of: San Francisco Association Of Realtors / eXp Realty Of California, Inc
11 Franklin Street 603 San Francisco, CA 94102
Active (113 Days)
$999,000
OPEN HOUSE TIMES
-
OPENSat, Aug 1612 noon - 3:00 pm
-
OPENSun, Aug 171:00 pm - 3:00 pm
Description
This unique 2-bedroom corner residence in Hayes Valley offers stunning city views & an expansive outdoor terrace, perfect for enjoying SF's beautiful weather & seamless indoor-outdoor living, adding significant value to the home's living space. Built in 2016, the home features an open floor plan w wide-plank oak wood floors, Como custom bookcases, and large windows w Hunter Douglas blackout rollers that flood the space with natural light. The designer kitchen boasts a Bertazzoni stainless steel range, Bosch dishwasher, refrigerator with ice maker, Silestone quartz countertops & custom cabinetry. Both bedrooms are bright with ample closet space, custom organizers & walk-in options. Luxurious bathrooms offer sleek finishes, including a spa-like dual-sink master bath, walk-in shower & Grohe fixtures. An upgraded Bosch washer/dryer w extra storage adds convenience. Enjoy the rooftop deck with BBQ area, landscaped courtyard, bike parking, and secure entry. HOA includes internet. This turnkey residence also offers the option to purchase furnishings by BoConcept for a seamless move-in. Located near world-class dining, cafes, shops, SF Jazz, Opera, theaters, and with easy access to BART, MUNI, and freeways, this home offers modern living with exceptional access to culture and convenience
MLS #:
425019168
425019168
Lot Size
6,605 SQFT
6,605 SQFT
Type
Condo
Condo
Year Built
2016
2016
Style
Contemporary
Contemporary
Views
City, City Lights, Downtown, San Francisco
City, City Lights, Downtown, San Francisco
County
San Francisco County
San Francisco County
Listed By
Miyuki Mia Takami, eXp Realty Of California, Inc
Source
San Francisco Association Of Realtors
Last checked Aug 13 2025 at 11:25 PM GMT+0000
San Francisco Association Of Realtors
Last checked Aug 13 2025 at 11:25 PM GMT+0000
Bathroom Details
- Full Bathrooms: 2
Interior Features
- Laundry: Laundry Closet
- Dishwasher
- Disposal
- Free-Standing Electric Range
- Free-Standing Gas Oven
- Free-Standing Gas Range
- Free-Standing Refrigerator
- Washer/Dryer Stacked
- Windows: Double Pane Windows
Kitchen
- Breakfast Area
- Kitchen Island
- Marble Counter
- Quartz Counter
Property Features
- Fireplace: 0
Heating and Cooling
- Central
- Room Air
Homeowners Association Information
- Dues: $887/Monthly
Flooring
- Carpet
- Tile
- Wood
Utility Information
- Sewer: Public Sewer
Stories
- 0
Living Area
- 1,025 sqft
Location
Estimated Monthly Mortgage Payment
*Based on Fixed Interest Rate withe a 30 year term, principal and interest only
Listing price
Down payment
%
Interest rate
%Mortgage calculator estimates are provided by Coldwell Banker Real Estate LLC and are intended for information use only. Your payments may be higher or lower and all loans are subject to credit approval.
Disclaimer: Listings on this page identified as belonging to another listing firm are based upon data obtained from SFAR MLS, which data is copyrighted by the San Francisco Association of REALTORS®, but is not warranted. Data Last Updated 8/13/25 16:25.


