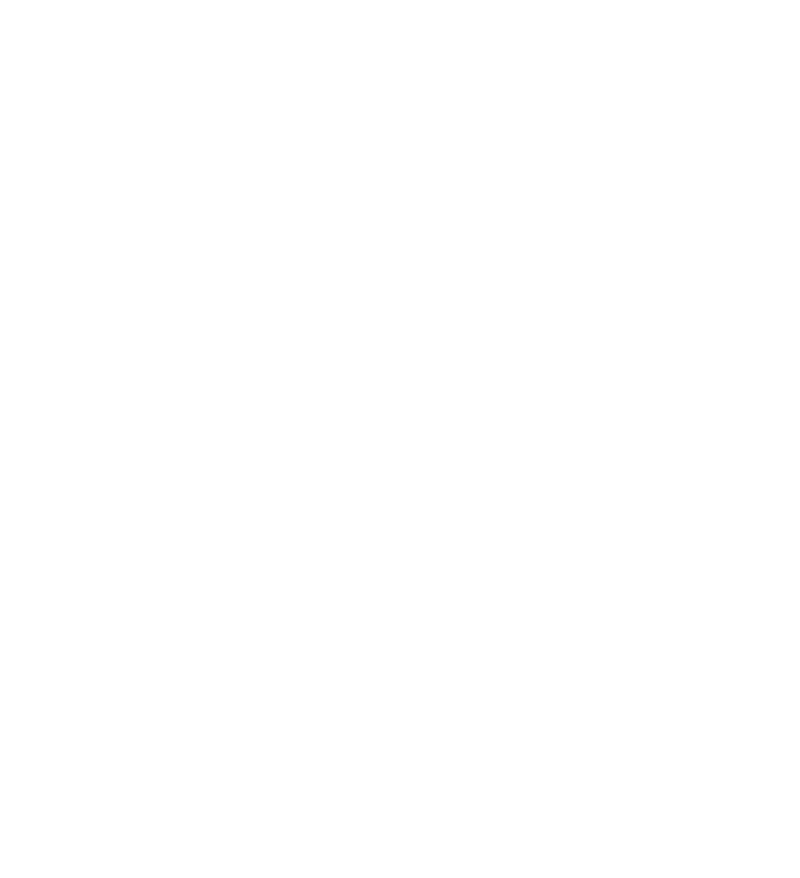


Listing Courtesy of:  MLSlistings Inc. / Shopprop Inc. / Robert Luecke - Contact: 888-821-0556
MLSlistings Inc. / Shopprop Inc. / Robert Luecke - Contact: 888-821-0556
 MLSlistings Inc. / Shopprop Inc. / Robert Luecke - Contact: 888-821-0556
MLSlistings Inc. / Shopprop Inc. / Robert Luecke - Contact: 888-821-0556 656 Cedar Street 3 San Carlos, CA 94070
Active (6 Days)
$1,375,000
OPEN HOUSE TIMES
-
OPENSat, Aug 161:00 pm - 4:00 pm
-
OPENSun, Aug 171:00 pm - 4:00 pm
Description
Embrace a lifestyle of comfort and convenience in vibrant downtown San Carlos. This updated modern 2 bed 2.5 bath townhouse style condo unit in a small six unit building has two en suite bedrooms and a half bath on the main floor. The kitchen has newer stainless steel appliances including a Bosch dishwasher. The kitchen is well-equipped, offering ample space for meal preparation. The home includes beautiful flooring throughout, adding a touch of elegance to every room. It boasts a cozy fireplace that provides warmth and ambiance during colder months. The unit features an upgraded stacked washer dryer unit. Two parking spaces and a spacious storage unit in the garage offer additional convenience. The property is situated within the San Carlos Elementary School District, an important consideration for families. Imagine walking to dinner on Laurel Street, weekly visits to the farmers market, spending sunny afternoons at Burton Park. Top ranked schools, a yearly wine and art festival, Hometown Days- all foster a sense of community and connectedness for all ages. Discover why San Carlos is truly the City of Good Living.
MLS #:
ML82017364
ML82017364
Lot Size
1,000 SQFT
1,000 SQFT
Type
Condo
Condo
Year Built
1985
1985
School District
937
937
County
San Mateo County
San Mateo County
Listed By
Robert Luecke, Shopprop Inc., Contact: 888-821-0556
Source
MLSlistings Inc.
Last checked Aug 13 2025 at 11:30 PM GMT+0000
MLSlistings Inc.
Last checked Aug 13 2025 at 11:30 PM GMT+0000
Bathroom Details
- Full Bathrooms: 2
- Half Bathroom: 1
Subdivision
- Cedar Arms
Property Features
- Fireplace: Wood Burning
- Foundation: Other
Heating and Cooling
- Central Forced Air - Gas
- None
Homeowners Association Information
- Dues: $375/MONTHLY
Exterior Features
- Roof: Other
Utility Information
- Utilities: Public Utilities, Water - Public
- Sewer: Sewer - Public
Garage
- Covered Parking
- Electric Gate
Stories
- 2
Living Area
- 1,440 sqft
Additional Information: Shopprop Inc. | 888-821-0556
Location
Estimated Monthly Mortgage Payment
*Based on Fixed Interest Rate withe a 30 year term, principal and interest only
Listing price
Down payment
%
Interest rate
%Mortgage calculator estimates are provided by Coldwell Banker Real Estate LLC and are intended for information use only. Your payments may be higher or lower and all loans are subject to credit approval.
Disclaimer: The data relating to real estate for sale on this website comes in part from the Broker Listing Exchange program of the MLSListings Inc.TM MLS system. Real estate listings held by brokerage firms other than the broker who owns this website are marked with the Internet Data Exchange icon and detailed information about them includes the names of the listing brokers and listing agents. Listing data updated every 30 minutes.
Properties with the icon(s) are courtesy of the MLSListings Inc.
icon(s) are courtesy of the MLSListings Inc.
Listing Data Copyright 2025 MLSListings Inc. All rights reserved. Information Deemed Reliable But Not Guaranteed.
Properties with the
 icon(s) are courtesy of the MLSListings Inc.
icon(s) are courtesy of the MLSListings Inc. Listing Data Copyright 2025 MLSListings Inc. All rights reserved. Information Deemed Reliable But Not Guaranteed.


