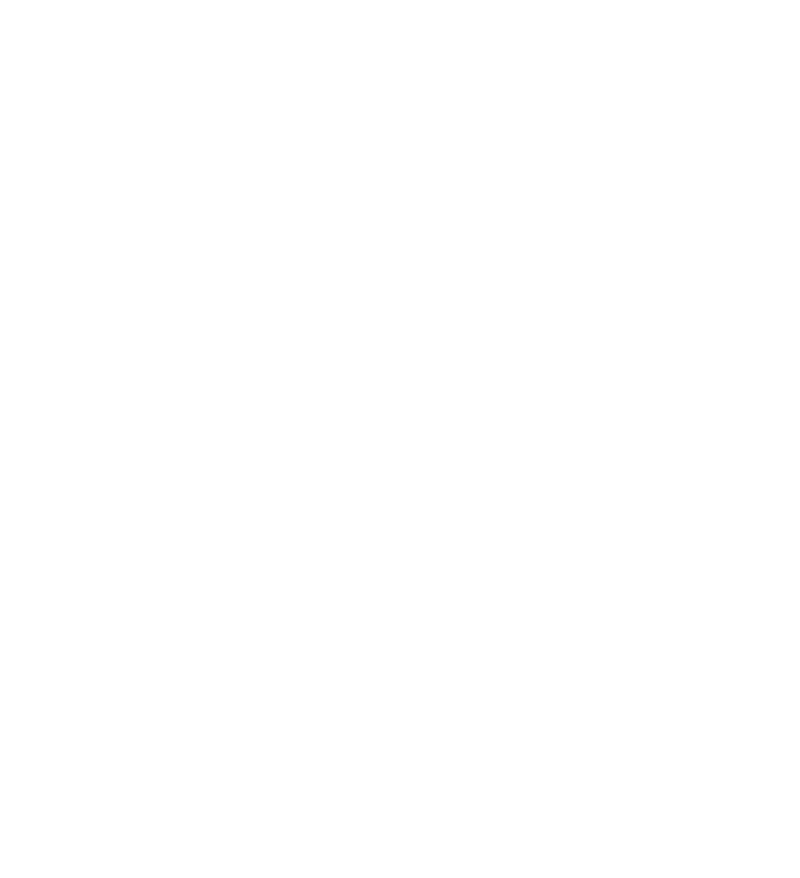


Listing Courtesy of:  MLSlistings Inc. / Elite Realty Services / William Tran - Contact: 408-506-1746
MLSlistings Inc. / Elite Realty Services / William Tran - Contact: 408-506-1746
 MLSlistings Inc. / Elite Realty Services / William Tran - Contact: 408-506-1746
MLSlistings Inc. / Elite Realty Services / William Tran - Contact: 408-506-1746 490 Shelford Avenue San Carlos, CA 94070
Active (5 Days)
$3,148,000
MLS #:
ML82017040
ML82017040
Lot Size
0.38 acres
0.38 acres
Type
Single-Family Home
Single-Family Home
Year Built
1962
1962
Style
Custom
Custom
Views
Bay, City Lights, Garden / Greenbelt
Bay, City Lights, Garden / Greenbelt
School District
937
937
County
San Mateo County
San Mateo County
Listed By
William Tran, Elite Realty Services, Contact: 408-506-1746
Source
MLSlistings Inc.
Last checked Aug 13 2025 at 11:15 PM GMT+0000
MLSlistings Inc.
Last checked Aug 13 2025 at 11:15 PM GMT+0000
Bathroom Details
- Full Bathrooms: 3
- Half Bathroom: 1
Interior Features
- In Utility Room
- Tub / Sink
- Washer / Dryer
Kitchen
- Cooktop - Gas
- Dishwasher
- Island
- Oven - Electric
- Pantry
- Refrigerator
Lot Information
- Views
Property Features
- Deck
- Low Maintenance
- Sprinklers - Auto
- Fireplace: Living Room
- Fireplace: Wood Stove
- Foundation: Crawl Space
- Foundation: Reinforced Concrete
Heating and Cooling
- Individual Room Controls
- Radiant Floors
- Other
Flooring
- Hardwood
Exterior Features
- Roof: Bitumen
- Roof: Flat / Low Pitch
Utility Information
- Utilities: Public Utilities, Water - Public
- Sewer: Sewer - Public
- Energy: Ceiling Insulation, Insulation - Floor, Thermostat Controller, Walls Insulated
Garage
- Detached Garage
- Electric Car Hookup
Living Area
- 2,510 sqft
Additional Information: Elite Realty Services | 408-506-1746
Location
Estimated Monthly Mortgage Payment
*Based on Fixed Interest Rate withe a 30 year term, principal and interest only
Listing price
Down payment
%
Interest rate
%Mortgage calculator estimates are provided by Coldwell Banker Real Estate LLC and are intended for information use only. Your payments may be higher or lower and all loans are subject to credit approval.
Disclaimer: The data relating to real estate for sale on this website comes in part from the Broker Listing Exchange program of the MLSListings Inc.TM MLS system. Real estate listings held by brokerage firms other than the broker who owns this website are marked with the Internet Data Exchange icon and detailed information about them includes the names of the listing brokers and listing agents. Listing data updated every 30 minutes.
Properties with the icon(s) are courtesy of the MLSListings Inc.
icon(s) are courtesy of the MLSListings Inc.
Listing Data Copyright 2025 MLSListings Inc. All rights reserved. Information Deemed Reliable But Not Guaranteed.
Properties with the
 icon(s) are courtesy of the MLSListings Inc.
icon(s) are courtesy of the MLSListings Inc. Listing Data Copyright 2025 MLSListings Inc. All rights reserved. Information Deemed Reliable But Not Guaranteed.




Description