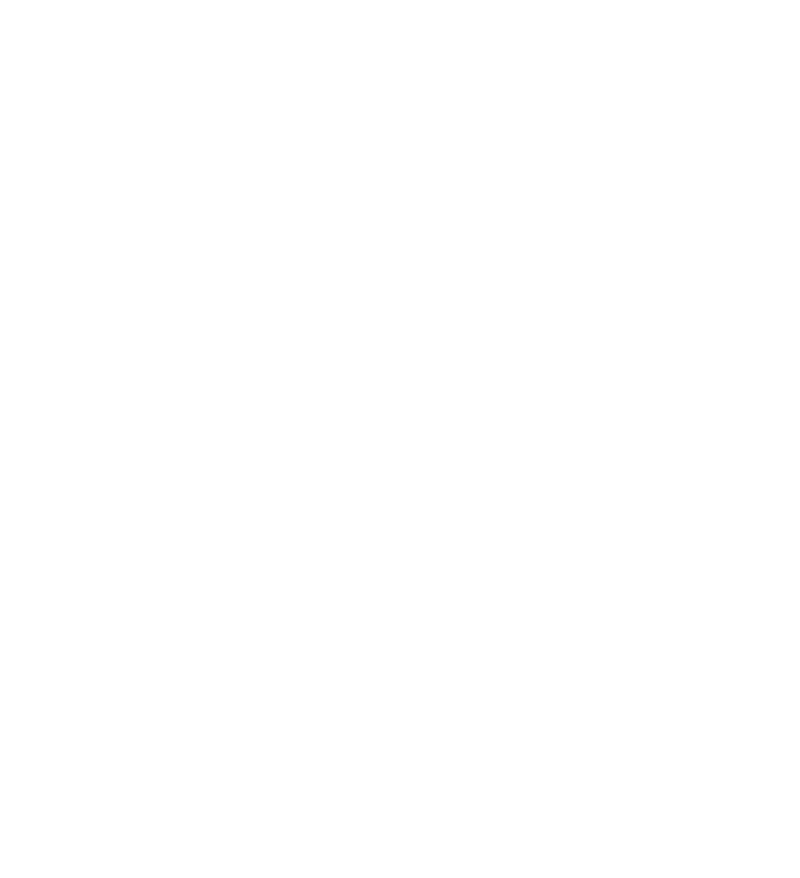


Listing Courtesy of:  MLSlistings Inc. / Berkshire Hathaway Homeservices Drysdaleproperties / Jeni Litvinchuk - Contact: 650-454-6096
MLSlistings Inc. / Berkshire Hathaway Homeservices Drysdaleproperties / Jeni Litvinchuk - Contact: 650-454-6096
 MLSlistings Inc. / Berkshire Hathaway Homeservices Drysdaleproperties / Jeni Litvinchuk - Contact: 650-454-6096
MLSlistings Inc. / Berkshire Hathaway Homeservices Drysdaleproperties / Jeni Litvinchuk - Contact: 650-454-6096 222 Laurel Street 211 San Carlos, CA 94070
Active (13 Days)
$748,000
OPEN HOUSE TIMES
-
OPENSat, Aug 161:00 pm - 4:00 pm
-
OPENSun, Aug 171:00 pm - 4:00 pm
Description
Well-Maintained End-Unit Condo Overlooking the Pool Near Downtown San Carlos! This bright, clean, and well-kept second-floor end unit offers a rare blend of comfort, privacy, and space. Ideally located near both the elevator and stairs, the unit enjoys tranquil views of the community pool from a private balcony. Partially updated, freshly painted and the kitchen features newer countertops, white cabinetry, and new flooring throughout. A shared laundry room is conveniently located just down the hallway, on the same side of the building, with access to the pool area. The HOA also allows residents to install in-unit laundry, provided it meets quiet-operation guidelines. Laurel Oaks offers gated covered parking and this unit's assigned stall is the fourth in from the northwest corner of the garage and includes a dedicated storage locker at the back wall of the space. Residents also enjoy access to a secure building, a pool, and a reservable ground-floor recreation/social room with a full kitchen and bathroom perfect for gatherings or meetings. Located just blocks from charming downtown San Carlos and only two blocks from Caltrain, this move-in ready home is a true opportunity in a highly desirable location.
MLS #:
ML82016095
ML82016095
Type
Condo
Condo
Year Built
1963
1963
School District
937
937
County
San Mateo County
San Mateo County
Listed By
Jeni Litvinchuk, Berkshire Hathaway Homeservices Drysdaleproperties, Contact: 650-454-6096
Source
MLSlistings Inc.
Last checked Aug 13 2025 at 11:15 PM GMT+0000
MLSlistings Inc.
Last checked Aug 13 2025 at 11:15 PM GMT+0000
Bathroom Details
- Full Bathroom: 1
Interior Features
- Community Facility
Kitchen
- Cooktop - Electric
Subdivision
- Grayson Community Management
Property Features
- Foundation: Foundation Pillars
- Foundation: Pillars / Posts / Piers
Heating and Cooling
- Baseboard
- Electric
- None
Homeowners Association Information
- Dues: $482/MONTHLY
Flooring
- Carpet
- Hardwood
- Laminate
- Tile
Exterior Features
- Roof: Other
Utility Information
- Utilities: Public Utilities, Water - Public
- Sewer: Sewer - Public
Garage
- Assigned Spaces
- Covered Parking
- Electric Gate
- Gate / Door Opener
Stories
- 1
Living Area
- 930 sqft
Additional Information: Berkshire Hathaway Homeservices Drysdaleproperties | 650-454-6096
Location
Estimated Monthly Mortgage Payment
*Based on Fixed Interest Rate withe a 30 year term, principal and interest only
Listing price
Down payment
%
Interest rate
%Mortgage calculator estimates are provided by Coldwell Banker Real Estate LLC and are intended for information use only. Your payments may be higher or lower and all loans are subject to credit approval.
Disclaimer: The data relating to real estate for sale on this website comes in part from the Broker Listing Exchange program of the MLSListings Inc.TM MLS system. Real estate listings held by brokerage firms other than the broker who owns this website are marked with the Internet Data Exchange icon and detailed information about them includes the names of the listing brokers and listing agents. Listing data updated every 30 minutes.
Properties with the icon(s) are courtesy of the MLSListings Inc.
icon(s) are courtesy of the MLSListings Inc.
Listing Data Copyright 2025 MLSListings Inc. All rights reserved. Information Deemed Reliable But Not Guaranteed.
Properties with the
 icon(s) are courtesy of the MLSListings Inc.
icon(s) are courtesy of the MLSListings Inc. Listing Data Copyright 2025 MLSListings Inc. All rights reserved. Information Deemed Reliable But Not Guaranteed.


