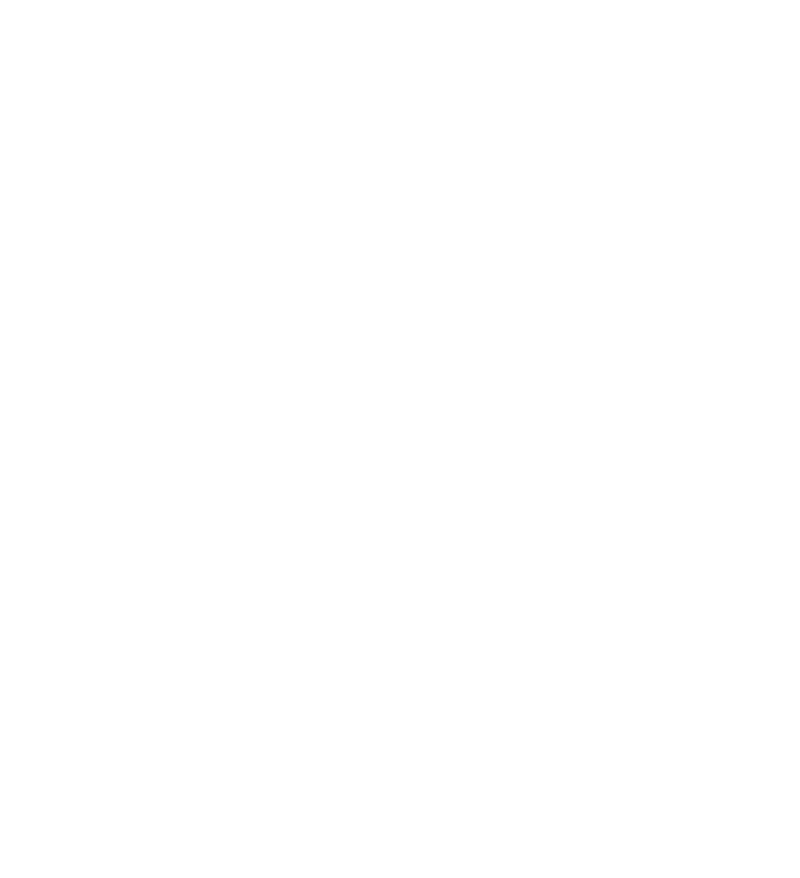


Listing Courtesy of:  MLSlistings Inc. / Compass / Kevin Barranti - Contact: 650-867-9612
MLSlistings Inc. / Compass / Kevin Barranti - Contact: 650-867-9612
 MLSlistings Inc. / Compass / Kevin Barranti - Contact: 650-867-9612
MLSlistings Inc. / Compass / Kevin Barranti - Contact: 650-867-9612 21 Highland Avenue San Carlos, CA 94070
Active (26 Days)
$3,648,000
MLS #:
ML82009877
ML82009877
Lot Size
4,696 SQFT
4,696 SQFT
Type
Single-Family Home
Single-Family Home
Year Built
2024
2024
Style
Contemporary, Modern / High Tech
Contemporary, Modern / High Tech
Views
Mountains, Canyon, Neighborhood, City Lights
Mountains, Canyon, Neighborhood, City Lights
School District
937
937
County
San Mateo County
San Mateo County
Listed By
Kevin Barranti, Compass, Contact: 650-867-9612
Source
MLSlistings Inc.
Last checked Jul 1 2025 at 12:25 PM GMT+0000
MLSlistings Inc.
Last checked Jul 1 2025 at 12:25 PM GMT+0000
Bathroom Details
- Full Bathrooms: 4
- Half Bathroom: 1
Interior Features
- Electricity Hookup (220V)
Kitchen
- Ice Maker
- Dishwasher
- Island With Sink
- Freezer
- Garbage Disposal
- Hood Over Range
- Island
- Microwave
- Countertop - Quartz
- Pantry
- Exhaust Fan
- Wine Refrigerator
- Refrigerator
Lot Information
- Views
Property Features
- Back Yard
- Fenced
- Balcony / Patio
- Sprinklers - Lawn
- Deck
- Foundation: Reinforced Concrete
- Foundation: Pillars / Posts / Piers
- Foundation: Concrete Perimeter and Slab
Heating and Cooling
- Heating - 2+ Zones
- Solar
- Central Forced Air
- Central Ac
- Multi-Zone
Flooring
- Tile
- Hardwood
Exterior Features
- Roof: Flat / Low Pitch
- Roof: Tar and Gravel
Utility Information
- Utilities: Solar Panels - Owned, Individual Electric Meters, Water - Individual Water Meter
- Sewer: Sewer Connected
Garage
- Attached Garage
Living Area
- 3,136 sqft
Additional Information: Compass | 650-867-9612
Location
Estimated Monthly Mortgage Payment
*Based on Fixed Interest Rate withe a 30 year term, principal and interest only
Listing price
Down payment
%
Interest rate
%Mortgage calculator estimates are provided by Coldwell Banker Real Estate LLC and are intended for information use only. Your payments may be higher or lower and all loans are subject to credit approval.
Disclaimer: The data relating to real estate for sale on this website comes in part from the Broker Listing Exchange program of the MLSListings Inc.TM MLS system. Real estate listings held by brokerage firms other than the broker who owns this website are marked with the Internet Data Exchange icon and detailed information about them includes the names of the listing brokers and listing agents. Listing data updated every 30 minutes.
Properties with the icon(s) are courtesy of the MLSListings Inc.
icon(s) are courtesy of the MLSListings Inc.
Listing Data Copyright 2025 MLSListings Inc. All rights reserved. Information Deemed Reliable But Not Guaranteed.
Properties with the
 icon(s) are courtesy of the MLSListings Inc.
icon(s) are courtesy of the MLSListings Inc. Listing Data Copyright 2025 MLSListings Inc. All rights reserved. Information Deemed Reliable But Not Guaranteed.



Description