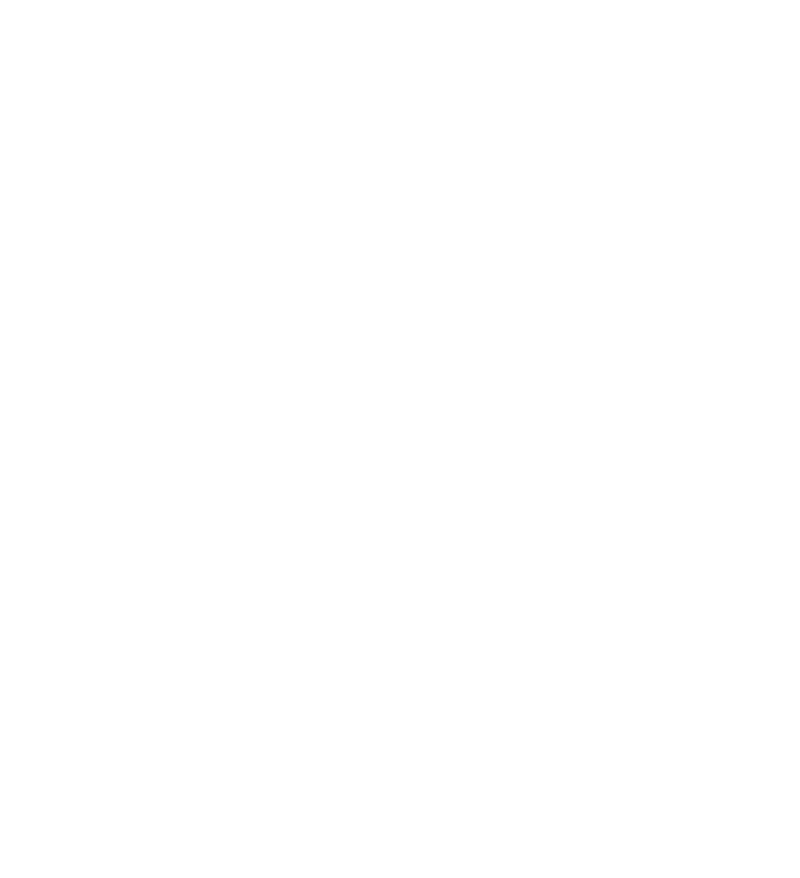


Listing Courtesy of:  MLSlistings Inc. / Flyhomes, Inc / Rose Karta - Contact: 415-231-7183
MLSlistings Inc. / Flyhomes, Inc / Rose Karta - Contact: 415-231-7183
 MLSlistings Inc. / Flyhomes, Inc / Rose Karta - Contact: 415-231-7183
MLSlistings Inc. / Flyhomes, Inc / Rose Karta - Contact: 415-231-7183 636 Bair Island Road 312 Redwood City, CA 94063
Active (14 Days)
$1,198,000
MLS #:
ML82016570
ML82016570
Type
Townhouse
Townhouse
Year Built
2012
2012
Style
Marina
Marina
School District
935
935
County
San Mateo County
San Mateo County
Listed By
Rose Karta, Flyhomes, Inc, Contact: 415-231-7183
Source
MLSlistings Inc.
Last checked Aug 13 2025 at 5:12 PM GMT+0000
MLSlistings Inc.
Last checked Aug 13 2025 at 5:12 PM GMT+0000
Bathroom Details
- Full Bathrooms: 2
Interior Features
- Washer / Dryer
Kitchen
- Cooktop - Gas
- Countertop - Quartz
- Dishwasher
- Exhaust Fan
- Garbage Disposal
- Microwave
- Oven - Built-In
- Oven - Self Cleaning
- Pantry
- Refrigerator
Subdivision
- Marina One - The Manor Association
Lot Information
- Grade - Level
Property Features
- Foundation: Concrete Perimeter and Slab
Heating and Cooling
- Central Forced Air
- Central Ac
Homeowners Association Information
- Dues: $461/MONTHLY
Flooring
- Hardwood
Exterior Features
- Roof: Composition
Utility Information
- Utilities: Public Utilities, Water - Public
- Sewer: Sewer - Public
Garage
- Attached Garage
Stories
- 2
Living Area
- 1,508 sqft
Additional Information: Flyhomes, Inc | 415-231-7183
Location
Estimated Monthly Mortgage Payment
*Based on Fixed Interest Rate withe a 30 year term, principal and interest only
Listing price
Down payment
%
Interest rate
%Mortgage calculator estimates are provided by Coldwell Banker Real Estate LLC and are intended for information use only. Your payments may be higher or lower and all loans are subject to credit approval.
Disclaimer: The data relating to real estate for sale on this website comes in part from the Broker Listing Exchange program of the MLSListings Inc.TM MLS system. Real estate listings held by brokerage firms other than the broker who owns this website are marked with the Internet Data Exchange icon and detailed information about them includes the names of the listing brokers and listing agents. Listing data updated every 30 minutes.
Properties with the icon(s) are courtesy of the MLSListings Inc.
icon(s) are courtesy of the MLSListings Inc.
Listing Data Copyright 2025 MLSListings Inc. All rights reserved. Information Deemed Reliable But Not Guaranteed.
Properties with the
 icon(s) are courtesy of the MLSListings Inc.
icon(s) are courtesy of the MLSListings Inc. Listing Data Copyright 2025 MLSListings Inc. All rights reserved. Information Deemed Reliable But Not Guaranteed.




Description