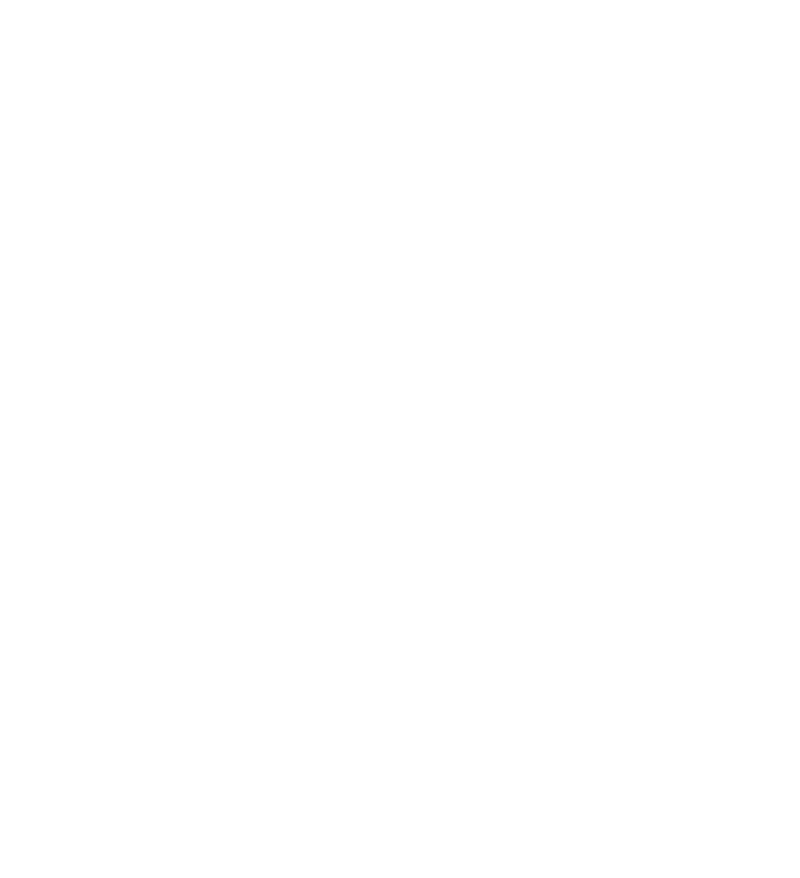


Listing Courtesy of:  MLSlistings Inc. / Compass / Lori Buecheler - Contact: 650-387-2716
MLSlistings Inc. / Compass / Lori Buecheler - Contact: 650-387-2716
 MLSlistings Inc. / Compass / Lori Buecheler - Contact: 650-387-2716
MLSlistings Inc. / Compass / Lori Buecheler - Contact: 650-387-2716 307 Carlos Avenue Redwood City, CA 94061
Active (6 Days)
$1,480,000
MLS #:
ML82017308
ML82017308
Lot Size
2,039 SQFT
2,039 SQFT
Type
Townhouse
Townhouse
Year Built
1967
1967
School District
935
935
County
San Mateo County
San Mateo County
Listed By
Lori Buecheler, Compass, Contact: 650-387-2716
Source
MLSlistings Inc.
Last checked Aug 13 2025 at 4:56 PM GMT+0000
MLSlistings Inc.
Last checked Aug 13 2025 at 4:56 PM GMT+0000
Bathroom Details
- Full Bathrooms: 2
- Half Bathroom: 1
Interior Features
- In Garage
Kitchen
- Cooktop - Gas
- Countertop - Stone
- Oven Range
- Refrigerator
Subdivision
- Windsor Gardens/Pml Management
Property Features
- Cabana
- Community Pool
- Fireplace: Gas Burning
- Foundation: Concrete Perimeter and Slab
- Foundation: Wood Frame
Heating and Cooling
- Central Forced Air - Gas
- None
Homeowners Association Information
- Dues: $530/MONTHLY
Flooring
- Carpet
- Laminate
Exterior Features
- Roof: Composition
Utility Information
- Utilities: Public Utilities, Water - Public
- Sewer: Sewer - Public
School Information
- Elementary School: Henry Ford Elementary
- Middle School: John F. Kennedy Middle
- High School: Sequoia High
Garage
- Attached Garage
- Off-Street Parking
- On Street
Stories
- 2
Living Area
- 1,900 sqft
Additional Information: Compass | 650-387-2716
Location
Estimated Monthly Mortgage Payment
*Based on Fixed Interest Rate withe a 30 year term, principal and interest only
Listing price
Down payment
%
Interest rate
%Mortgage calculator estimates are provided by Coldwell Banker Real Estate LLC and are intended for information use only. Your payments may be higher or lower and all loans are subject to credit approval.
Disclaimer: The data relating to real estate for sale on this website comes in part from the Broker Listing Exchange program of the MLSListings Inc.TM MLS system. Real estate listings held by brokerage firms other than the broker who owns this website are marked with the Internet Data Exchange icon and detailed information about them includes the names of the listing brokers and listing agents. Listing data updated every 30 minutes.
Properties with the icon(s) are courtesy of the MLSListings Inc.
icon(s) are courtesy of the MLSListings Inc.
Listing Data Copyright 2025 MLSListings Inc. All rights reserved. Information Deemed Reliable But Not Guaranteed.
Properties with the
 icon(s) are courtesy of the MLSListings Inc.
icon(s) are courtesy of the MLSListings Inc. Listing Data Copyright 2025 MLSListings Inc. All rights reserved. Information Deemed Reliable But Not Guaranteed.



Description