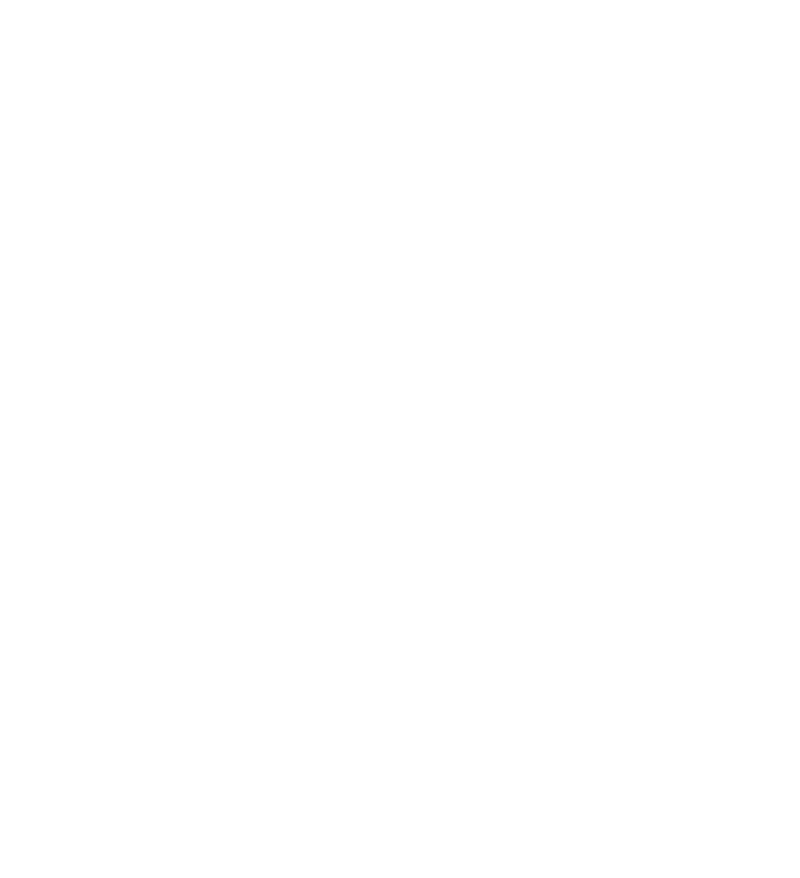


Listing Courtesy of:  MLSlistings Inc. / Compass / Costantini Team - Contact: 650-430-8425
MLSlistings Inc. / Compass / Costantini Team - Contact: 650-430-8425
 MLSlistings Inc. / Compass / Costantini Team - Contact: 650-430-8425
MLSlistings Inc. / Compass / Costantini Team - Contact: 650-430-8425 136 Finger Avenue Redwood City, CA 94062
Active (3 Days)
$4,688,000
OPEN HOUSE TIMES
-
OPENSat, Aug 161:30 pm - 4:30 pm
-
OPENSun, Aug 171:30 pm - 4:30 pm
Description
Tucked in the exclusive Edgewood Park neighborhood, this stunning estate greets you with a long private driveway, generous parking, and an impressive facade of high-peaked roofs, a three-car garage, and a welcoming formal entry. A charming detached cottage with its own backyard and private entrance offers exceptional versatility. Inside the main house, a grand office, soaring chapel-like ceiling living room, and a light-filled great room with oak floors and an open kitchen set the stage for elegant living. Walls of windows frame the lush backyard, while the classic staircase adds timeless character. The main level also features two oversized bedrooms, 1.5 baths, and a convenient laundry room that leads into garages. Upstairs, the primary suite boasts a fireplace, serene views, and a sprawling deck. A fourth bedroom large enough to serve as a family room completes the home. Minutes from downtown, 101, and 280, this is a rare blend of privacy, beauty, and convenience.
MLS #:
ML82017637
ML82017637
Lot Size
0.4 acres
0.4 acres
Type
Single-Family Home
Single-Family Home
Year Built
1993
1993
School District
935
935
County
San Mateo County
San Mateo County
Listed By
Costantini Team, Compass, Contact: 650-430-8425
Source
MLSlistings Inc.
Last checked Aug 13 2025 at 11:30 PM GMT+0000
MLSlistings Inc.
Last checked Aug 13 2025 at 11:30 PM GMT+0000
Bathroom Details
- Full Bathrooms: 3
- Half Bathroom: 1
Interior Features
- Inside
- Washer / Dryer
Kitchen
- Countertop - Granite
- Dishwasher
- Oven Range - Built-In
- Gas
- Refrigerator
Lot Information
- Grade - Level
Property Features
- Back Yard
- Bbq Area
- Deck
- Fenced
- Sprinklers - Auto
- Fireplace: Family Room
- Foundation: Concrete Perimeter and Slab
Heating and Cooling
- Individual Room Controls
- None
Flooring
- Hardwood
Exterior Features
- Roof: Composition
Utility Information
- Utilities: Individual Gas Meters, Water - Public
- Sewer: Sewer - Public
Garage
- Attached Garage
- Guest / Visitor Parking
Stories
- 2
Living Area
- 4,030 sqft
Additional Information: Compass | 650-430-8425
Location
Estimated Monthly Mortgage Payment
*Based on Fixed Interest Rate withe a 30 year term, principal and interest only
Listing price
Down payment
%
Interest rate
%Mortgage calculator estimates are provided by Coldwell Banker Real Estate LLC and are intended for information use only. Your payments may be higher or lower and all loans are subject to credit approval.
Disclaimer: The data relating to real estate for sale on this website comes in part from the Broker Listing Exchange program of the MLSListings Inc.TM MLS system. Real estate listings held by brokerage firms other than the broker who owns this website are marked with the Internet Data Exchange icon and detailed information about them includes the names of the listing brokers and listing agents. Listing data updated every 30 minutes.
Properties with the icon(s) are courtesy of the MLSListings Inc.
icon(s) are courtesy of the MLSListings Inc.
Listing Data Copyright 2025 MLSListings Inc. All rights reserved. Information Deemed Reliable But Not Guaranteed.
Properties with the
 icon(s) are courtesy of the MLSListings Inc.
icon(s) are courtesy of the MLSListings Inc. Listing Data Copyright 2025 MLSListings Inc. All rights reserved. Information Deemed Reliable But Not Guaranteed.


