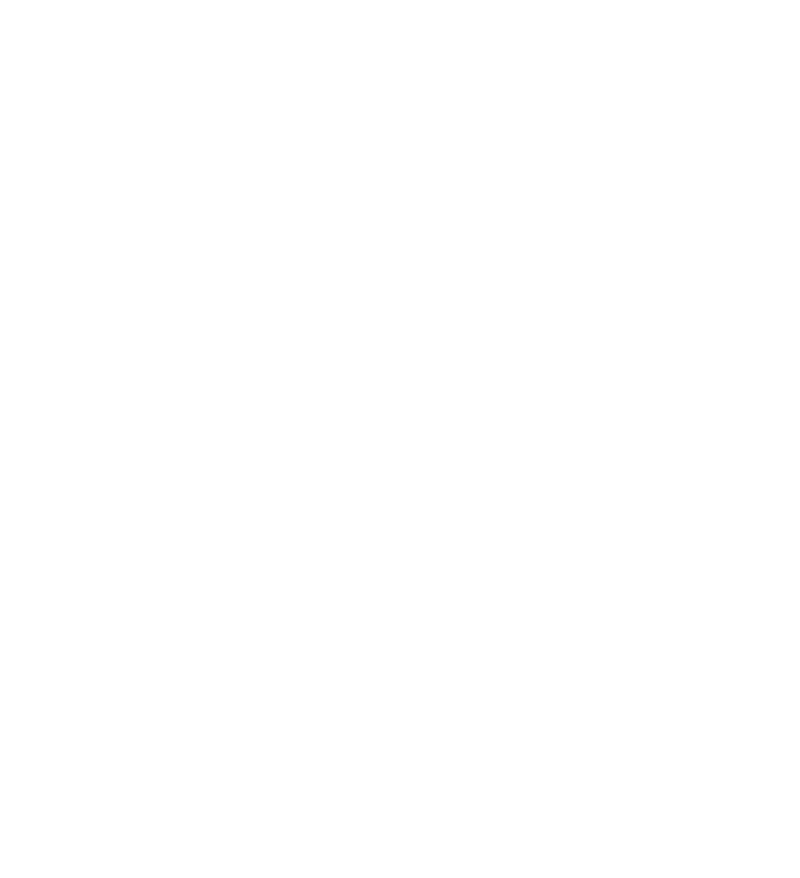


Listing Courtesy of: CRMLS / Realty One Group Future / Daryl Temple
1116 Brewster Ave Redwood City, CA 94062-1310
Active (50 Days)
$998,888
OPEN HOUSE TIMES
-
OPENSun, Aug 171:00 pm - 4:00 pm
Description
Stylish Townhome Living in the Heart of Redwood City. Welcome to 1116 Brewster Ave — a beautiful 2-bedroom, 2.5-bath townhome offering 1,500 sq ft of modern comfort just moments from downtown Redwood City. Step into a well designed home featuring a freshly updated kitchen with quartz countertops, all-new stainless steel appliances, and a built-in wine fridge. The kitchen flows into a spacious dining area and cozy living room with a fireplace, perfect for relaxing or entertaining. Durable engineered wood and tile flooring span the main level, which also includes a half bath and in-unit laundry. Upstairs, you’ll find two generously sized bedrooms—each with walk-in closets and plenty of space for a desk or reading nook. The vaulted-ceiling primary bedroom leads to en-suite bathroom that boasts a dual-sink vanity, granite counters, and a walk-in shower. A second full bathroom with a tub/shower combo completes the upper level, finished with stylish vinyl plank flooring. An attached one-car garage, additional carport, fresh interior paint, 4 balconies, and abundant natural light make this home both functional and inviting. Just a short walk to downtown dining, shopping, entertainment, Caltrain, parks, and top commuter routes—this is Redwood City living at its best.
MLS #:
41102508
41102508
Lot Size
796 SQFT
796 SQFT
Type
Townhouse
Townhouse
Year Built
1980
1980
Style
Traditional
Traditional
County
San Mateo County
San Mateo County
Community
Not Listed
Not Listed
Listed By
Daryl Temple, Realty One Group Future
Source
CRMLS
Last checked Aug 13 2025 at 4:30 PM GMT+0000
CRMLS
Last checked Aug 13 2025 at 4:30 PM GMT+0000
Bathroom Details
- Full Bathrooms: 2
- Half Bathroom: 1
Interior Features
- Gas Water Heater
Subdivision
- Not Listed
Property Features
- Fireplace: Living Room
- Fireplace: Wood Burning
- Foundation: Slab
Heating and Cooling
- Baseboard
Homeowners Association Information
- Dues: $640/Monthly
Flooring
- Tile
- Vinyl
Exterior Features
- Roof: Shingle
Utility Information
- Sewer: Public Sewer
Parking
- Carport
- Garage
- Garage Door Opener
Living Area
- 1,500 sqft
Location
Listing Price History
Date
Event
Price
% Change
$ (+/-)
Aug 08, 2025
Price Changed
$998,888
-5%
-50,000
Jul 17, 2025
Price Changed
$1,048,888
-7%
-76,112
Jun 24, 2025
Original Price
$1,125,000
-
-
Estimated Monthly Mortgage Payment
*Based on Fixed Interest Rate withe a 30 year term, principal and interest only
Listing price
Down payment
%
Interest rate
%Mortgage calculator estimates are provided by Coldwell Banker Real Estate LLC and are intended for information use only. Your payments may be higher or lower and all loans are subject to credit approval.
Disclaimer: Based on information from California Regional Multiple Listing Service, Inc. as of 2/22/23 10:28 and /or other sources. Display of MLS data is deemed reliable but is not guaranteed accurate by the MLS. The Broker/Agent providing the information contained herein may or may not have been the Listing and/or Selling Agent. The information being provided by Conejo Simi Moorpark Association of REALTORS® (“CSMAR”) is for the visitor's personal, non-commercial use and may not be used for any purpose other than to identify prospective properties visitor may be interested in purchasing. Any information relating to a property referenced on this web site comes from the Internet Data Exchange (“IDX”) program of CSMAR. This web site may reference real estate listing(s) held by a brokerage firm other than the broker and/or agent who owns this web site. Any information relating to a property, regardless of source, including but not limited to square footages and lot sizes, is deemed reliable.



