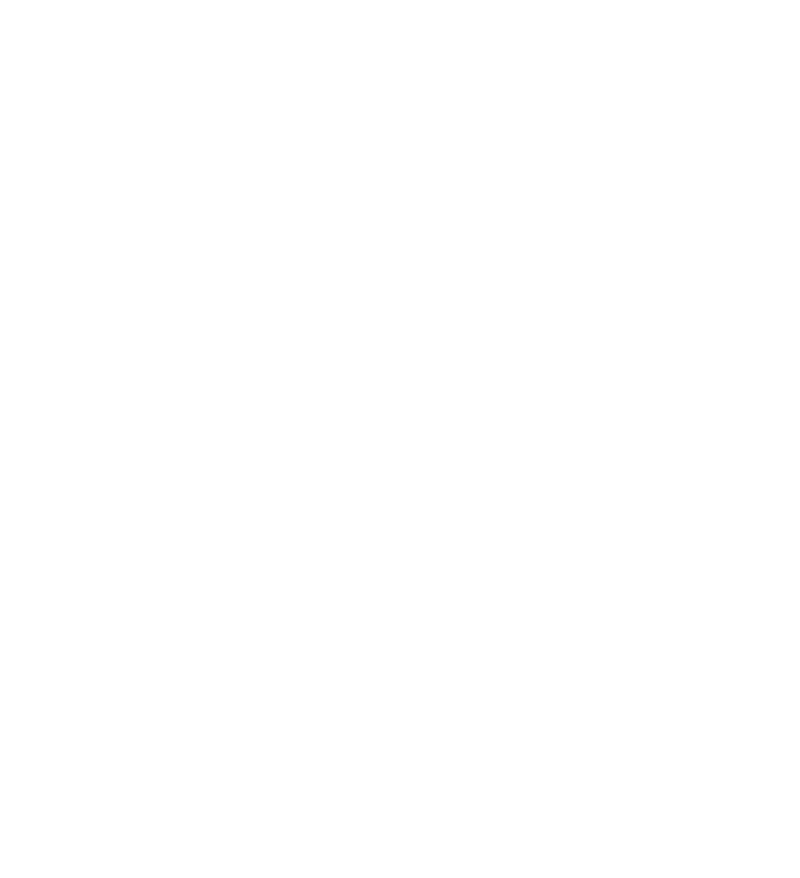


Listing Courtesy of:  MLSlistings Inc. / Compass / Shilpa Joshi - Contact: 408-966-2710
MLSlistings Inc. / Compass / Shilpa Joshi - Contact: 408-966-2710
 MLSlistings Inc. / Compass / Shilpa Joshi - Contact: 408-966-2710
MLSlistings Inc. / Compass / Shilpa Joshi - Contact: 408-966-2710 10843 Northoak Square Cupertino, CA 95014
Active (34 Days)
$1,088,000
OPEN HOUSE TIMES
-
OPENThu, Aug 149:30 am - 1:00 pm
-
OPENFri, Aug 155:00 pm - 6:30 pm
-
OPENSat, Aug 161:30 pm - 4:30 pm
-
OPENSun, Aug 171:30 pm - 4:30 pm
show more
show more
Description
Tucked away in the quiet heart of the community, this fully remodeled East facing, well-lit home w/high ceiling is a pride of ownership. Gourmet kitchen features sleek cabinets, SS appliances & expansive one-of-a-kind counter space for all your cooking adventures. The primary en-suite serves as a personal retreat with its chic bathroom and custom wardrobe. The second bedroom w/custom wardrobe offers versatility: ideal for a home office, guest room, or whatever suits your needs. Remodeled baths w/modern floating vanities, a jetted tub for relaxation. Private location with greenbelt in the back. Lively patio w/fruit trees, buzzing hummingbirds in a secret garden right outside your patio. Peek around the short corner to find a perfect play area & lush lawns. Attached two-car garage w/epoxy floor. Extra storage. Community amenities: pools, a hot tub, a gym, tennis courts, playgrounds, a clubhouse & plenty of guest parking. Walk to Top Rated Collins Elementary and Lawson Middle. Great access to Apple & valley high tech employers, 280, 85, De Anza Blvd. Close to Target, Whole Foods, Sprouts, Oakmont Market et al. Situated in a prime location, experience a perfect blend of style, comfort, and convenience at 10843 Northoak Sq, a great spot to call home in vibrant Cupertino!
MLS #:
ML82013488
ML82013488
Lot Size
1,412 SQFT
1,412 SQFT
Type
Townhouse
Townhouse
Year Built
1973
1973
Views
Greenbelt
Greenbelt
School District
455
455
County
Santa Clara County
Santa Clara County
Listed By
Shilpa Joshi, Compass, Contact: 408-966-2710
Source
MLSlistings Inc.
Last checked Aug 13 2025 at 11:15 PM GMT+0000
MLSlistings Inc.
Last checked Aug 13 2025 at 11:15 PM GMT+0000
Bathroom Details
- Full Bathrooms: 2
Subdivision
- Northpoint Homeowners Association
Property Features
- Club House
- Community Pool
- Gym / Exercise Facility
- Playground
- Sauna / Spa / Hot Tub
- Fireplace: Living Room
- Foundation: Concrete Perimeter
Heating and Cooling
- Central Forced Air - Gas
- Central Ac
Homeowners Association Information
- Dues: $667
Exterior Features
- Roof: Composition
Utility Information
- Utilities: Public Utilities, Water - Public
- Sewer: Sewer - Public
Garage
- Attached Garage
Stories
- 2
Living Area
- 1,060 sqft
Additional Information: Compass | 408-966-2710
Location
Listing Price History
Date
Event
Price
% Change
$ (+/-)
Aug 10, 2025
Price Changed
$1,088,000
-8%
-92,000
Jul 11, 2025
Original Price
$1,180,000
-
-
Estimated Monthly Mortgage Payment
*Based on Fixed Interest Rate withe a 30 year term, principal and interest only
Listing price
Down payment
%
Interest rate
%Mortgage calculator estimates are provided by Coldwell Banker Real Estate LLC and are intended for information use only. Your payments may be higher or lower and all loans are subject to credit approval.
Disclaimer: The data relating to real estate for sale on this website comes in part from the Broker Listing Exchange program of the MLSListings Inc.TM MLS system. Real estate listings held by brokerage firms other than the broker who owns this website are marked with the Internet Data Exchange icon and detailed information about them includes the names of the listing brokers and listing agents. Listing data updated every 30 minutes.
Properties with the icon(s) are courtesy of the MLSListings Inc.
icon(s) are courtesy of the MLSListings Inc.
Listing Data Copyright 2025 MLSListings Inc. All rights reserved. Information Deemed Reliable But Not Guaranteed.
Properties with the
 icon(s) are courtesy of the MLSListings Inc.
icon(s) are courtesy of the MLSListings Inc. Listing Data Copyright 2025 MLSListings Inc. All rights reserved. Information Deemed Reliable But Not Guaranteed.



